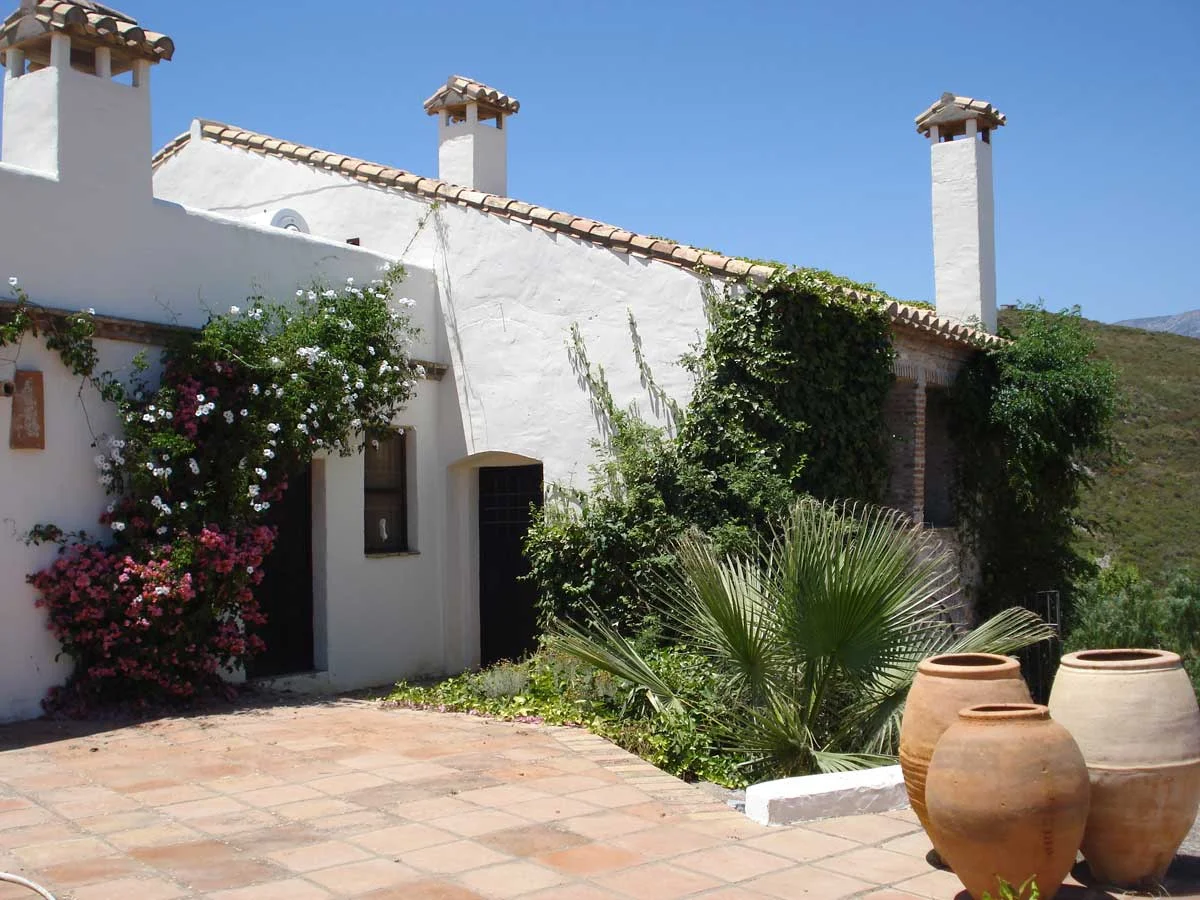Cortijo La Loma
The “Cortijo” or farmhouse, once known as “Cortijo Los Cabrera”, was part of an instrumental farm for the local village of Gualchos. They grew almost everything they needed here and produce was also taken to be sold at market towns nearby. It had a stone threshing era, where wheat and other grains were processed by donkeys and mules. The land was abandoned over 40 years ago, it is said due to reasons of drought and during the time of the dictatorship.
The current owner, Mr Mayer, came across the old rural farmhouse in 1986, in a state of complete ruin. He began to restore the house, in keeping with the local style and preserving many of the old features. It was then decided in 2009 to return the farm to it’s agricultural function and thus began the present Permaculture project and La Loma Viva - The Living Hill was born.
Thanks to annual snow on the nearby Sierra Nevada mountains, La Loma is still served by two active springs which flow practically year round, providing us with pure living water! This is made possible due to an ancient system of irrigation and water supply, presumably made by the Moors and at least 500 years old. This system consists of horizontal wells, called galerías in Spanish, or qanats. These tunnels extend many metres into the mountainside and tap into veins of water. They are beautifully crafted and have functioned with little to no maintenance during hundreds of years. These astounding feats of ancient technology also consist of acequias - small canals used to direct water, alberquas - stone tanks used to hold water - and other features such as a laundry washing areas and animal drinking troughs.
Another traditional system which was used for agriculture, to increase and develop available land and assist with conserving water, was the creation of dry-stone walled terraces. La Loma still benefits from these terraces today, making it much easier to work on and move around the land, whilst preventing erosion.
In 2012 work began to create further room for accommodation for students and volunteers, and for workshops and courses. In an effort to minimize the visual impact of further building on an area of land which is considered a nature reserve, it was decided to construct the new area underneath the old threshing era and an existing patio.
The Retreat Centre has been built using many sustainable principles and practices of eco-building. The entire construction was created using a process which we have called “Democratic, Middle-way, Evolutionary Architecture without Architects” - whereby we designed, planned and built everything ourselves, using team input, thoughtful observation and local labour. (The official permissions and legalization were carried out by an Architect and you can access the project by request).
